Discover the Ocean View with Spiral Staircase from Well Done 1 Home Kits Small Spaces line. a DIY 96-square-foot space plus roof deck small space for your backyard! This stunning Small Space can be used as a Beach Pad. Kids’ Club. Home Office. Creative Space. She-Shed. Workshop and so much more! Please confirm with your building code authorities and city planning department for your local building code specifications. Please check out our other Well Done 1 Home Kits small spaces offered! Please use the Contact Seller for more info such as Assembly Instructions or questions about the product!
-
Highlights
- Easy to assemble and build for homeowners with basic construction skills and tools
- Comes with precise plans and instructions
- Units are below the size threshold for most city planning permit requirements (under 100 square feet) and may not need permits
- Shipped as a kit with cold-formed steel frame and building components in one shipment
- Ready for your personalized details and style
- Unlike wood framing. a steel frame will not rot. warp or burn!
Key Features
- 96 Sq Ft
- Structurally fabricated steel-stud frame
- Spiral staircase
- Roof deck
- Roof storage area
- Deck railings and posts
- Sliding glass door with lock
- Energy efficient sliding windows with screens
DIY Kit Includes:- Structurally fabricated. light-weight steel-stud frame
- Primed fiber cement Hardie Backer siding panels. textured and ready for the paint color of your choice
- Stainless steel posts and cable wire roof deck railing
- 60Wx80H sliding locking patio door
- Two energy efficient. sliding vinyl windows (48×48 and 36×36) with mesh screens. primed and ready for painting
- Durable roof shingles and ridge caps. roofing membrane and underlayment
- OSB (Oriented Strand Board) sheathing and Tyvek waterproof housewrap
- Insulation. walls and ceiling panels. trim and baseboards
Excluded from the DIY Home Kit:- This model requires the purchaser to build or purchase their desired method of access to the covered roof area and roof deck. Some options are a vertical or lean-to ladder. stairs. fireman’s pole or whatever is desired! (Plus 1 offers this model including an exterior spiral staircase on the Marketplace as well)
- Nails for Hardie board and OSB mounting
- Interior finishes (drywall. lighting. flooring. etc)
- Foundation
- Electrical materials. wiring or fixtures
Foundation Requirements: the DIY kit will require the customer to provide a 4-inch concrete slab or solid wood foundation. and can be anchored onto the slab with provided anchor bolts.
Cuts Required: the customer will need to make the cuts on some boards. panels and trims. -
- Please use the Contact Seller for more info such as Assembly Instructions or questions about the product!
Specifications
| Brand | Plus 1 Home Kits |
| Color | Gray |
| Material | Steel stud. hardie panel. wood interior wall panel |
| Frame Material | Steed Stud |
| Flooring Material | Not included Please use the Contact Seller for more info on materials included. |
| Coverage Area | 96 sq ft |
| Number of Doors | 1 |
| Recommended Use | Beach Pad. Kids’ Club. Home Office. Creative Space. She-Shed. Glamping Spot. Workshop and more |
| Features | Please use the Contact Seller for more info |
| Cleaning. Care & Maintenance | Please use the Contact Seller for more info |
| Is Assembly Required | Y |
| Assembly Instructions | https://imgur.com/Rm8I4FY |
| Assembled Product Weight | 2127 lb |
| Manufacturer | Well Done 1 Home Kits |
| Manufacturer Part Number | P1HW0010 |
| Model | OVSS-01 |
| Assembled Product Dimensions (L x W x H) | 12.00 x 8.00 x 16.00 Feet |
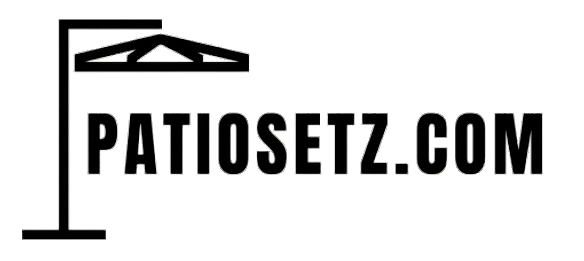
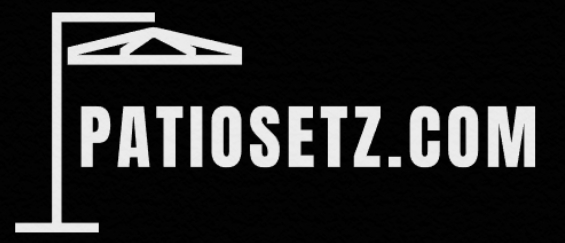
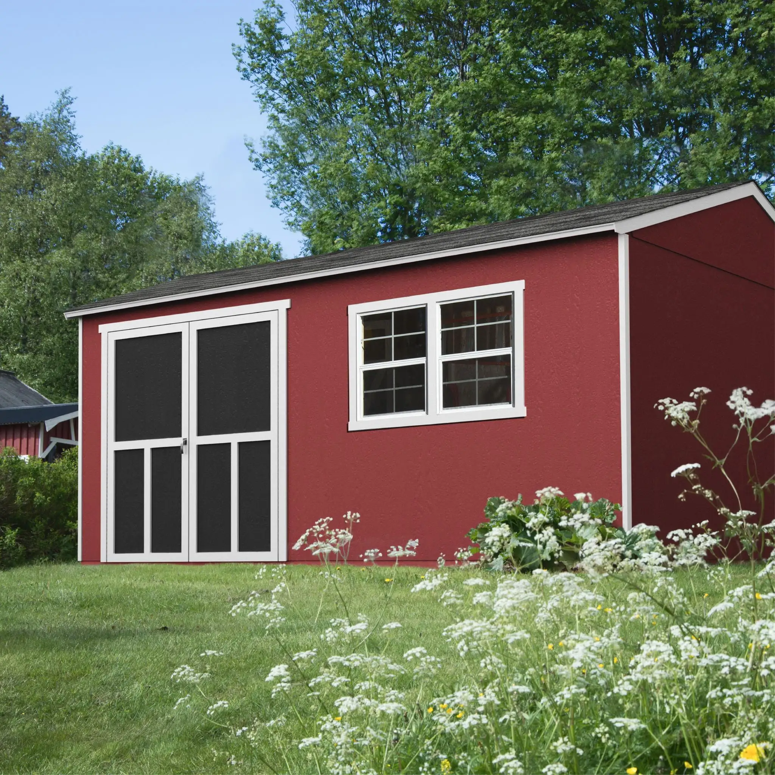
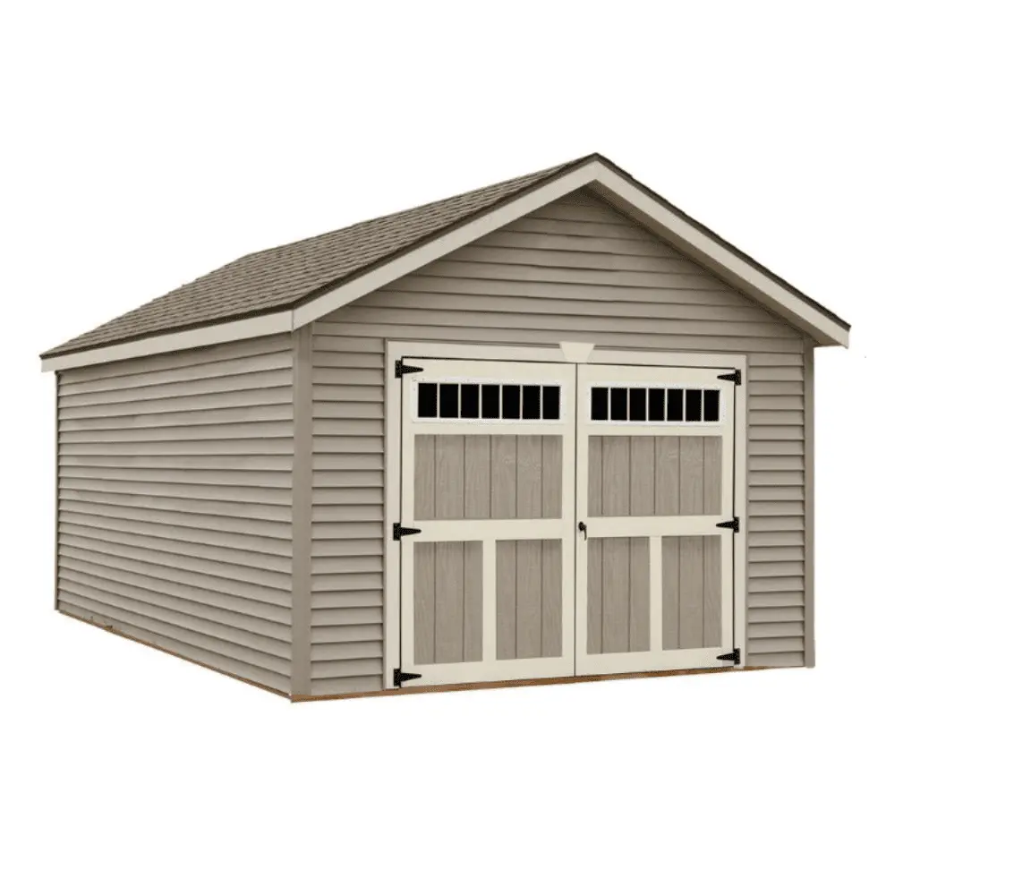
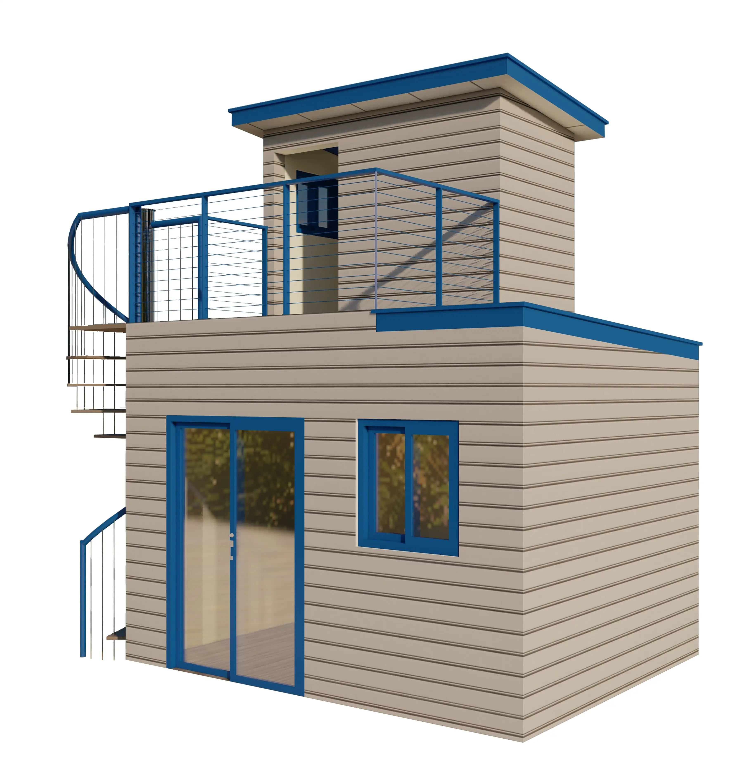
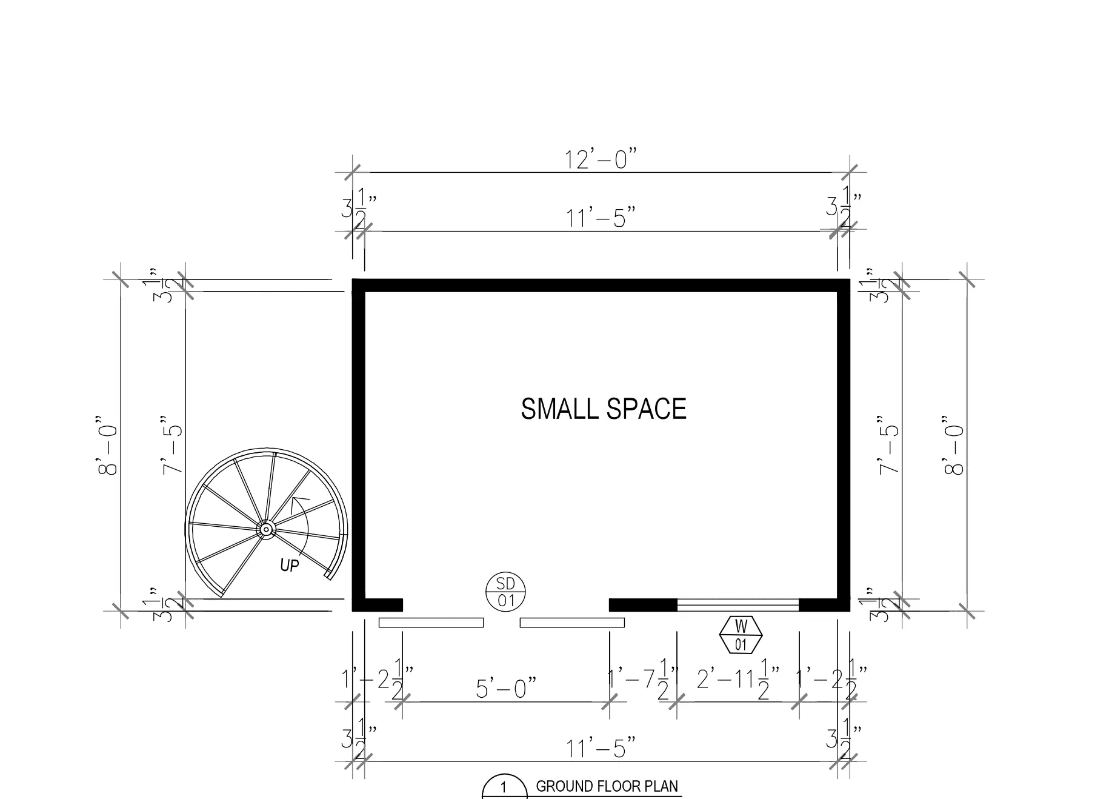
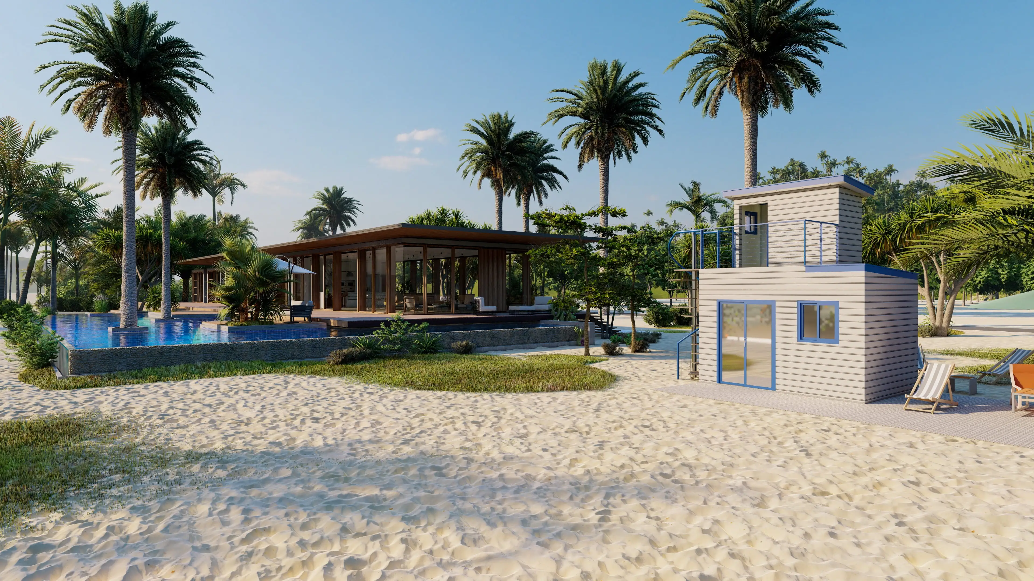
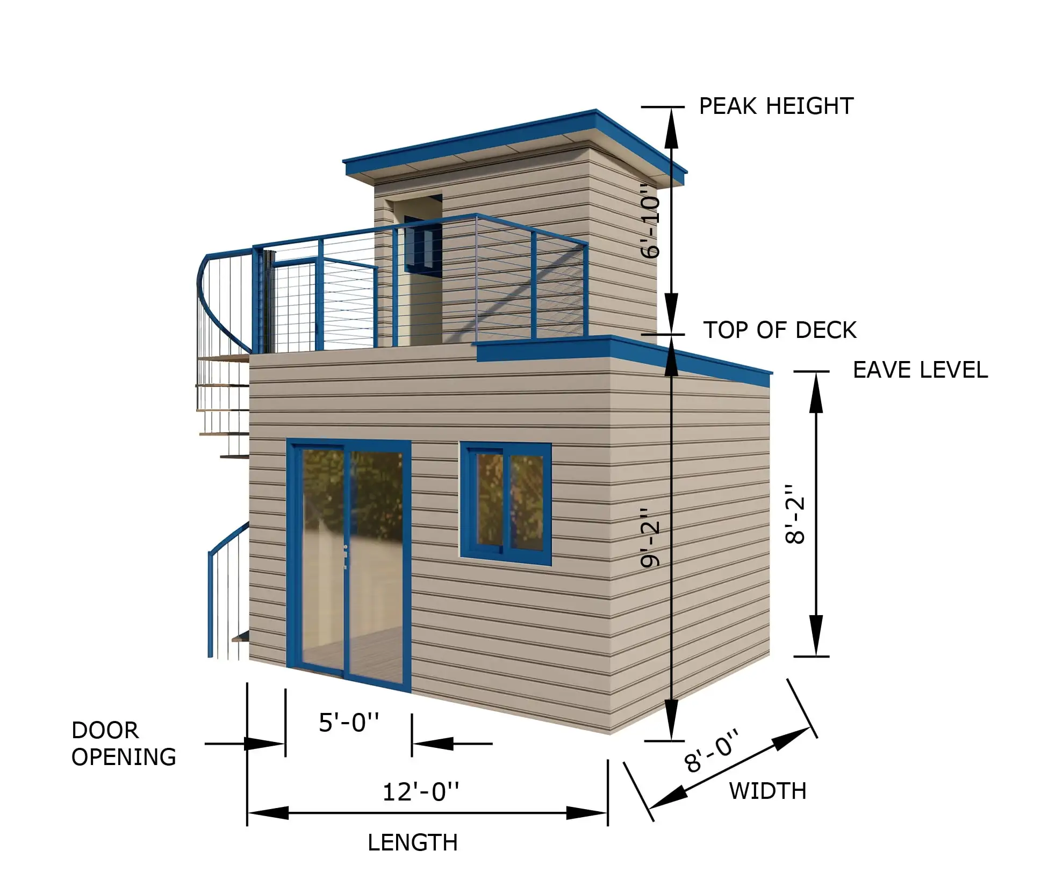
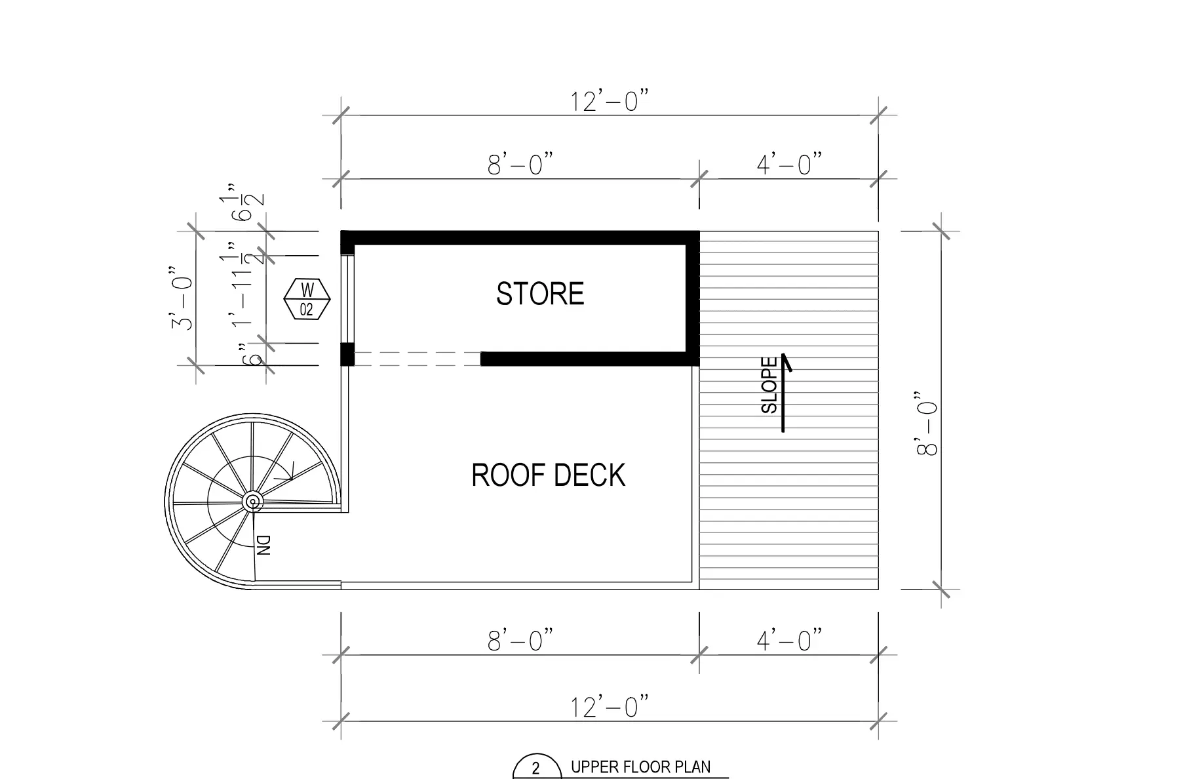





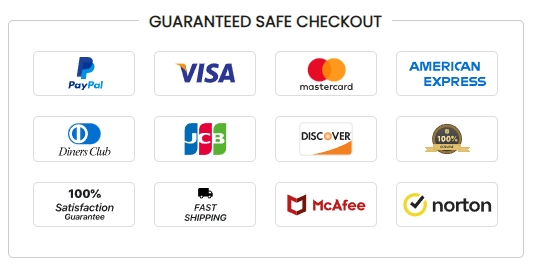
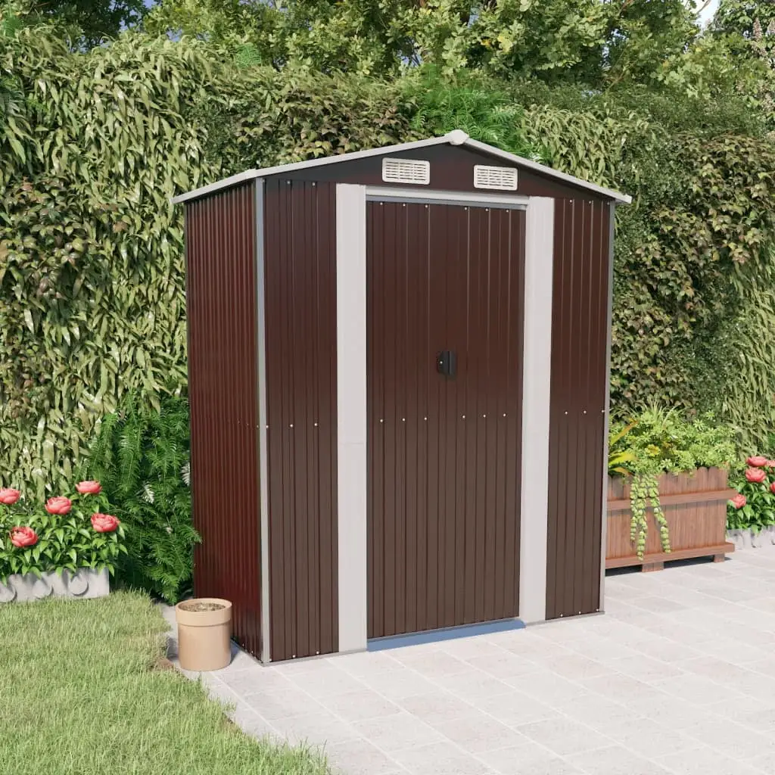
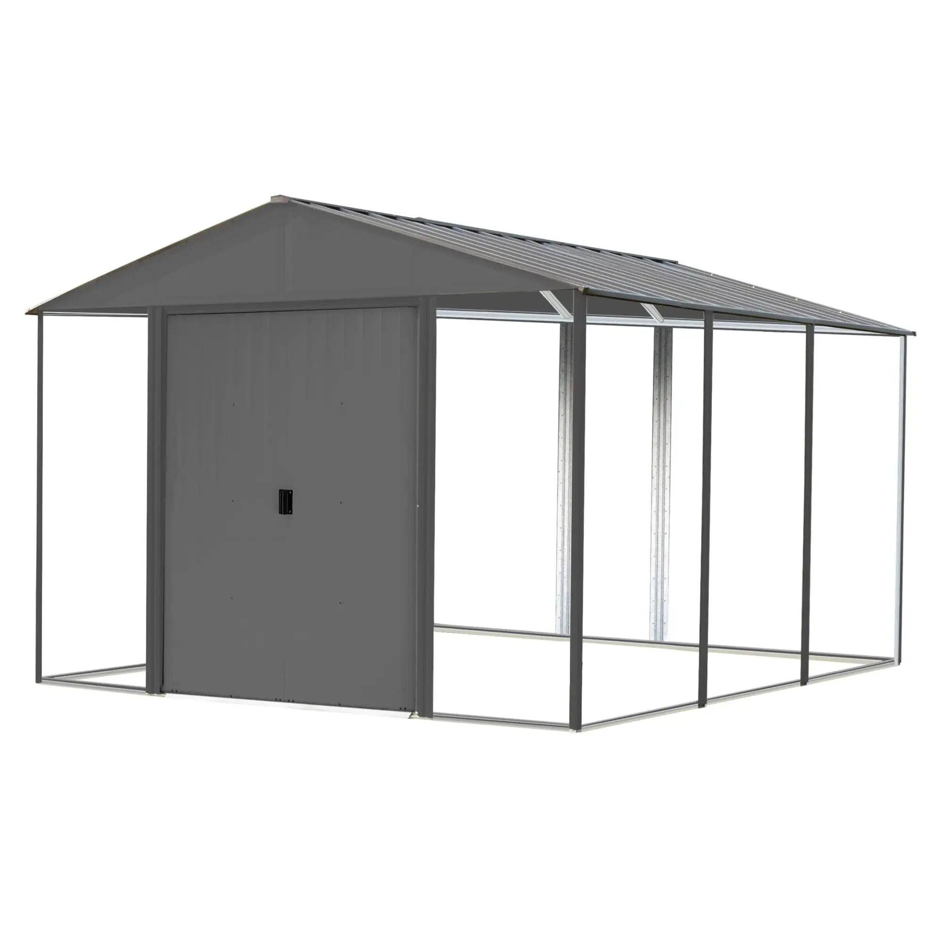
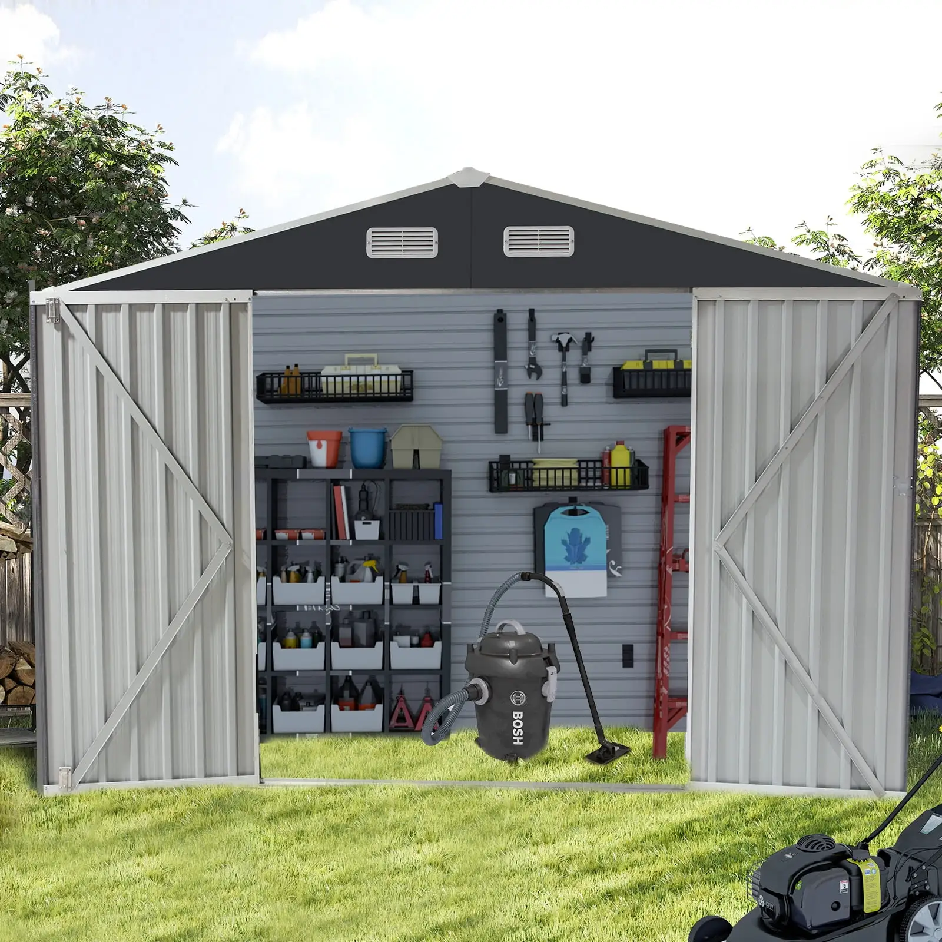
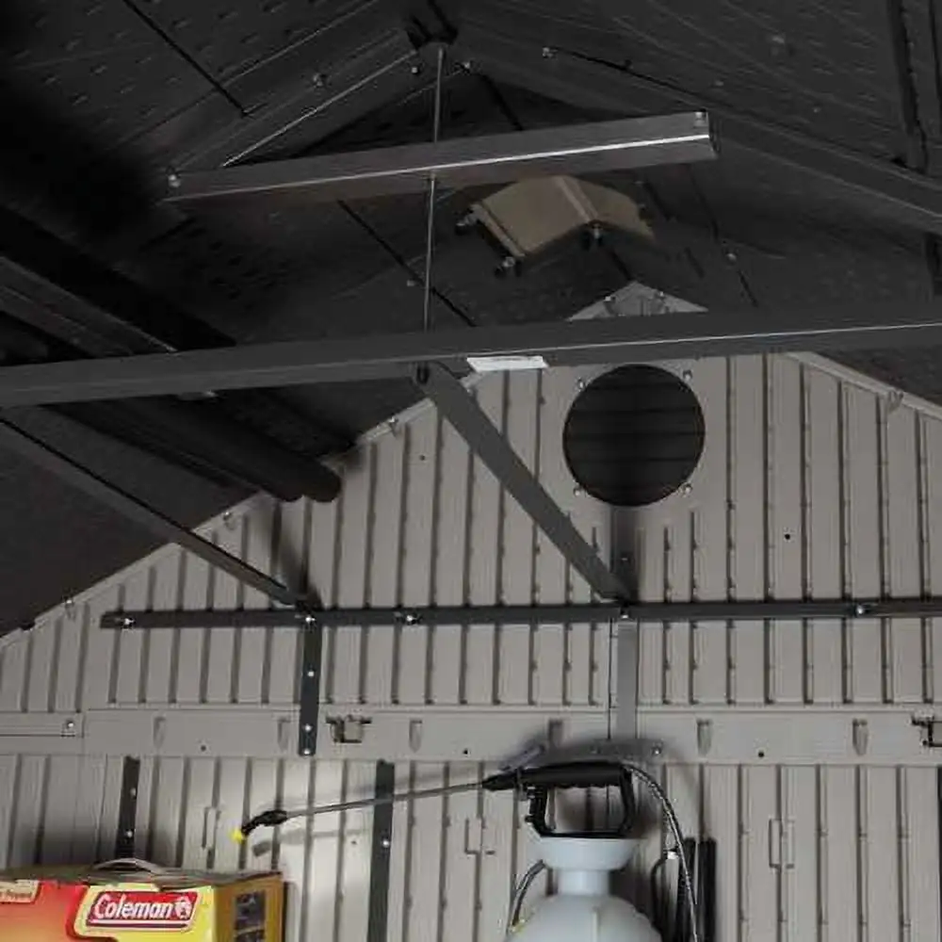
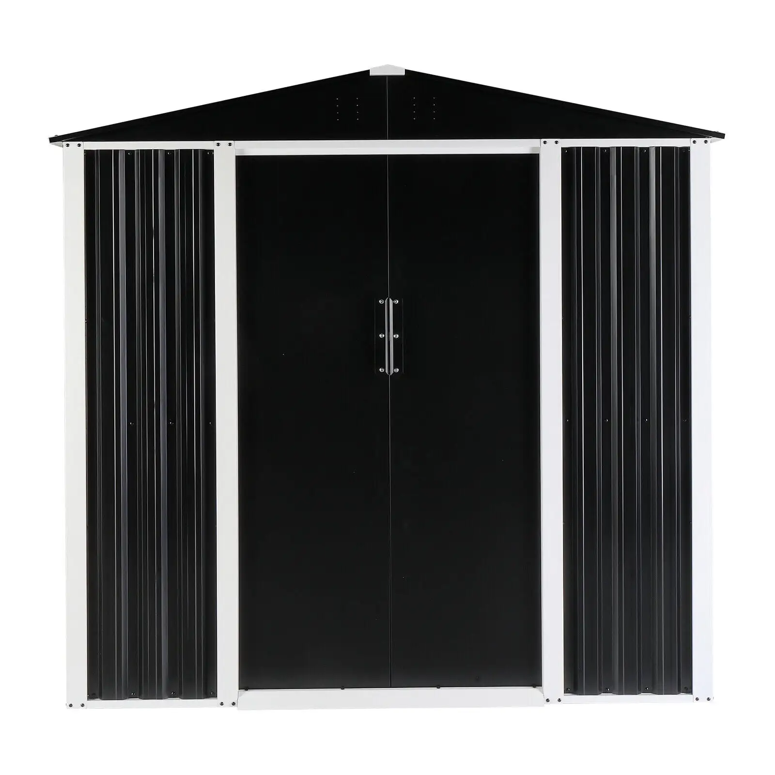
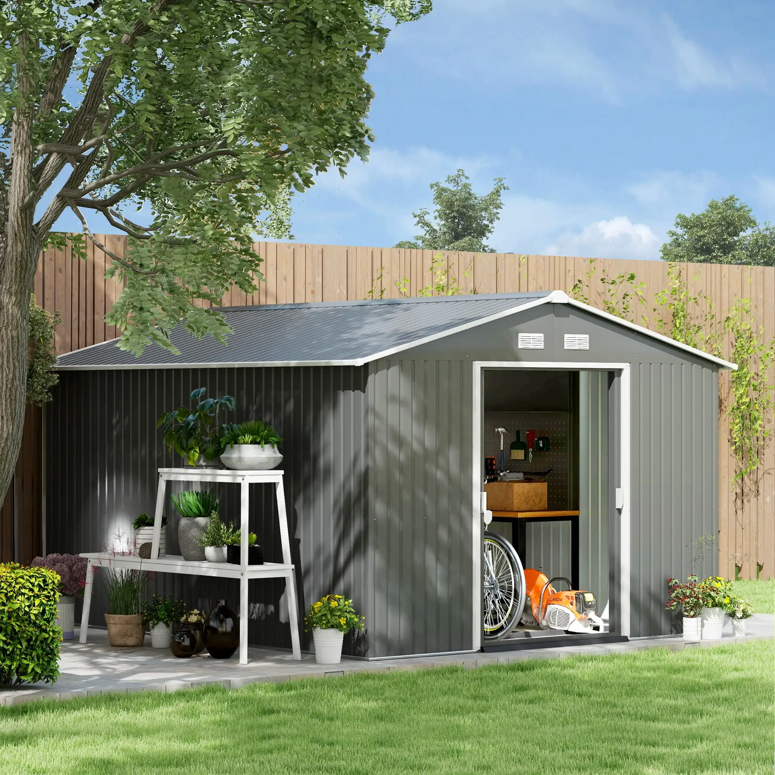
Reviews
Clear filtersThere are no reviews yet.