The Gideon plan is a wonderful carriage house plan that features a 1 bedroom apartment above a 2 car garage. A covered patio on the main floor creates a perfect space to relax after working in your garage. Upstairs. a well thought out apartment includes a bedroom with a walk-in closet. The kitchen opens up to the living room and includes a pantry and an island.
- NOTE: This is not a material kit. this is a set of blueprints. This is a 839 sq ft. 1 bedroom. 1 bath Carriage House plan. This package includes 1 Printed and Bound Set of Blueprints;
- NOTE: Our plans are designed for our local municipality. You will need to check with your local municipality to verify that the plans you purchase will meet your local building codes. If you need changes made to the plans to meet those codes. we can alter the plans for you. Contact us at [email protected] for more information.
- ENGINEERING: Some municipalities require that a licensed architect or engineer review and stamp the plans. If so. you’ll need to find a local professional to help you.
- WHO WE ARE: Advanced House Plans is the best selling home designer in the US. All of our plans are designed in house by our expert designers. We’d be happy to help you find the perfect plan. Give us a call at 844-675-9638.
- Style: Traditional. Width: 34′ 0 . Depth: 32′ 0 . Main Level: 103 sq ft. Second Level: 736 sq ft. Garage: 667 sq ft. Bedrooms: 1. Bathrooms: 1. Garage Bays: 2. Main Level Wall Height: 9′. Second Level Wall Height: 9′. Roof Pitches: 6/12 Primary. Exterior Wall Construction: 2×4. Default Foundation Type: Slab.
Specifications
| Brand | Advanced House Plans |
| Manufacturer | Advanced House Plans |
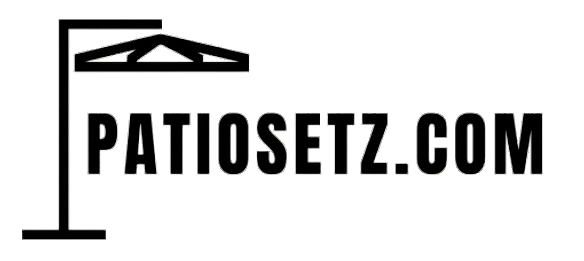
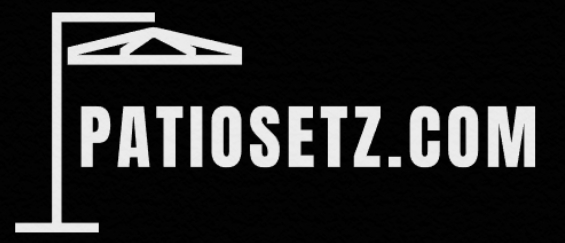
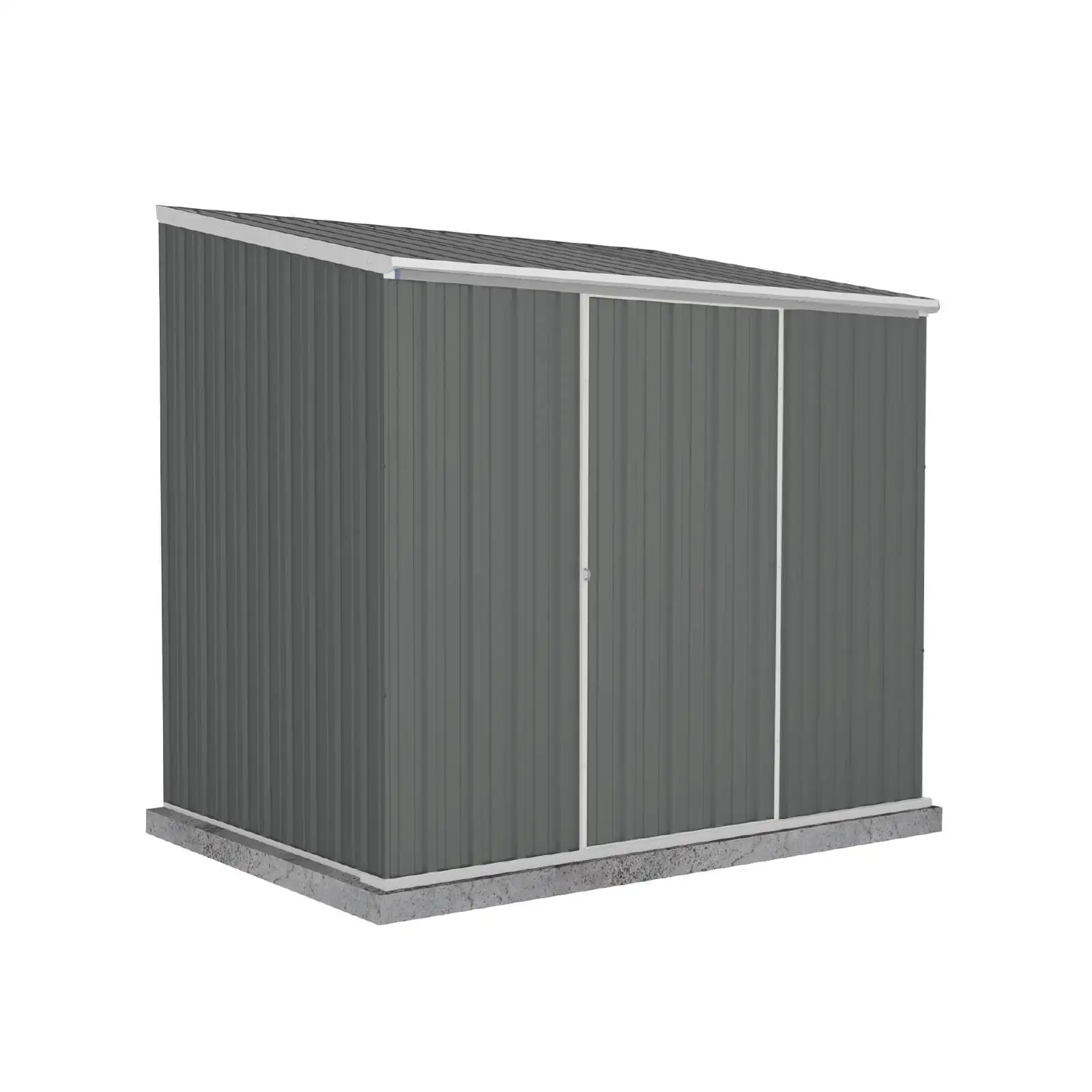
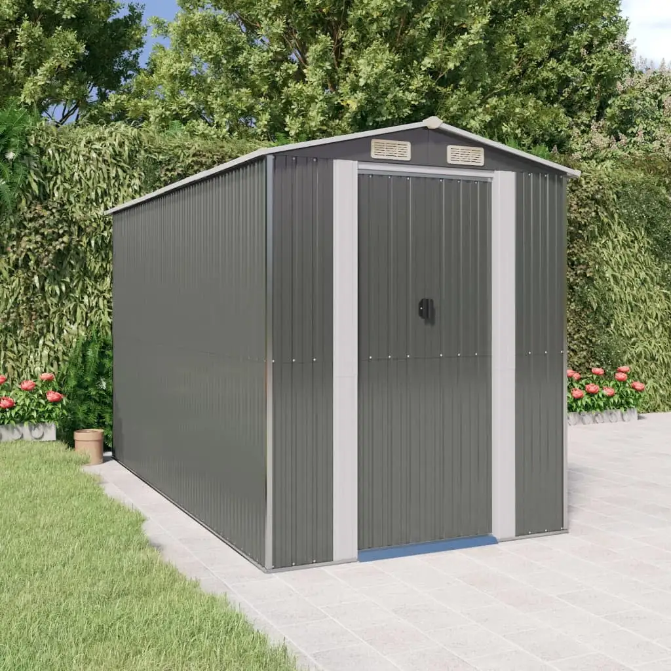
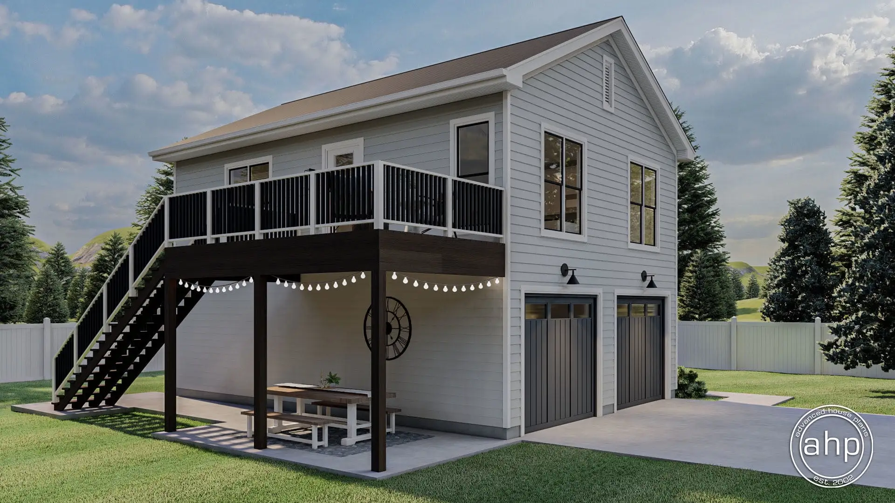
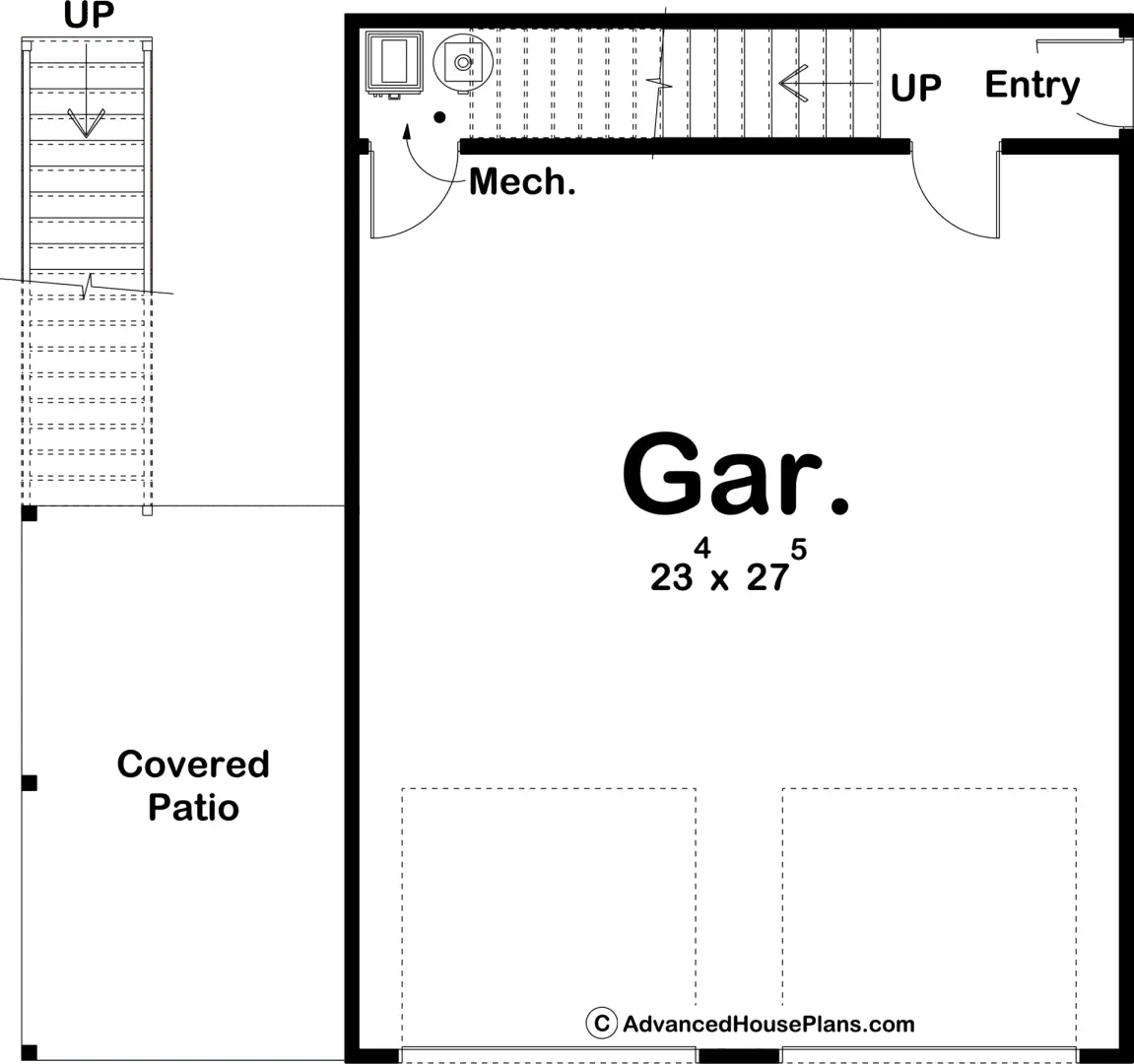
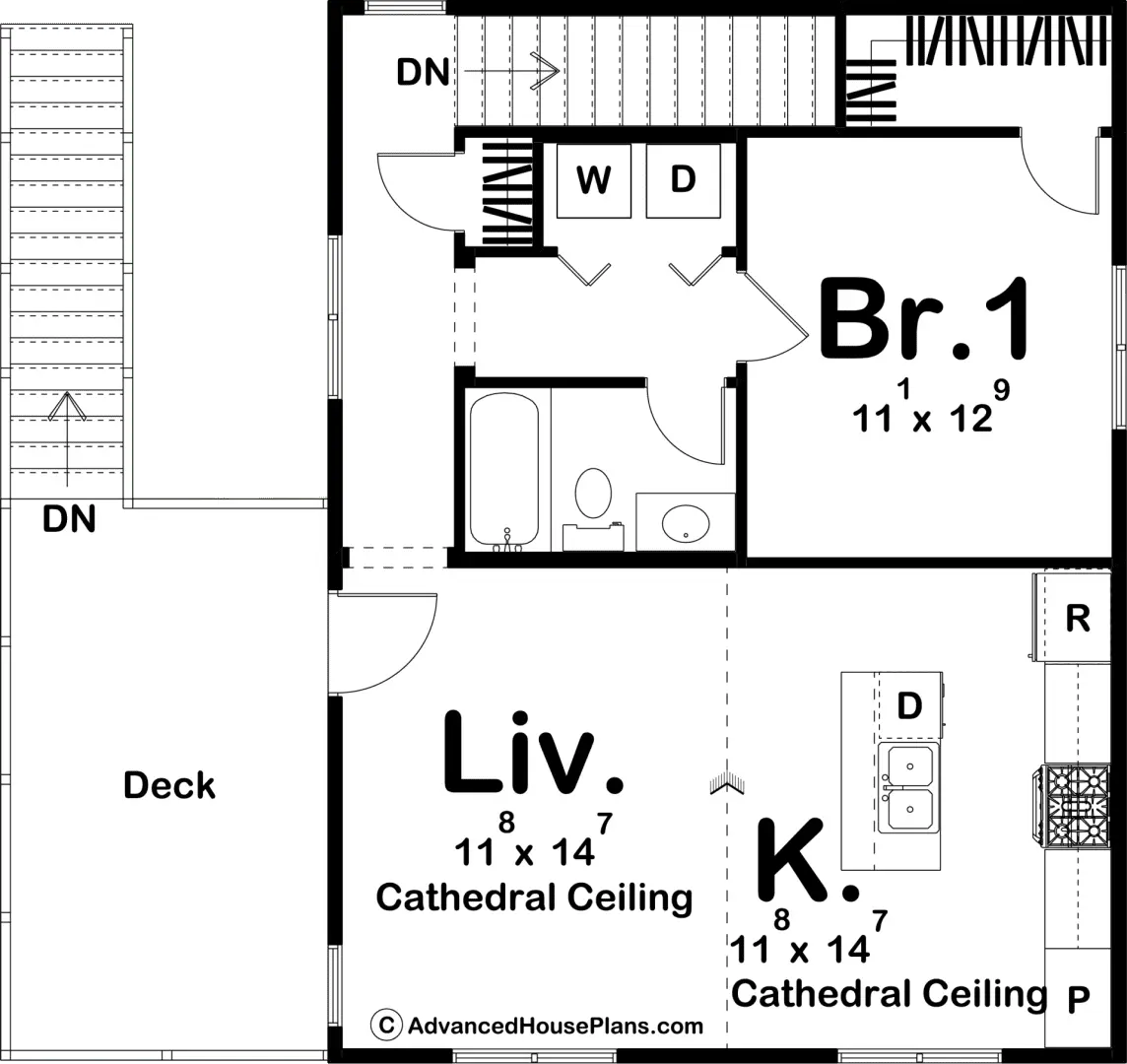
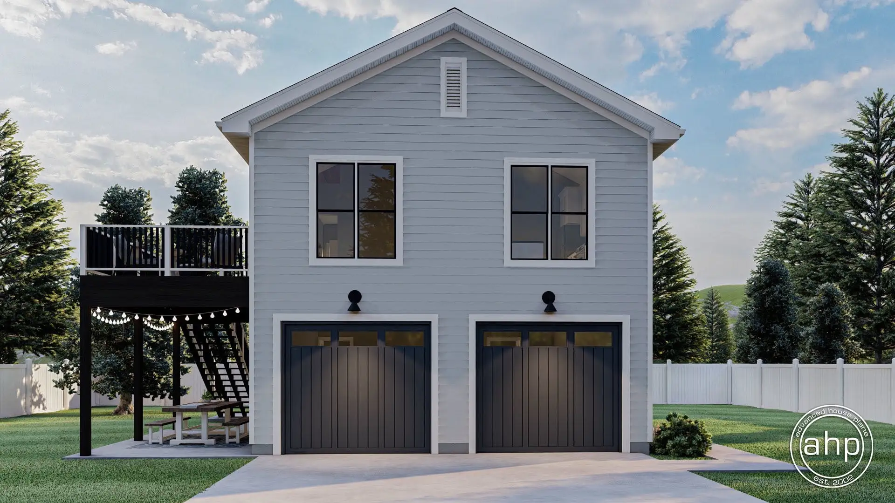
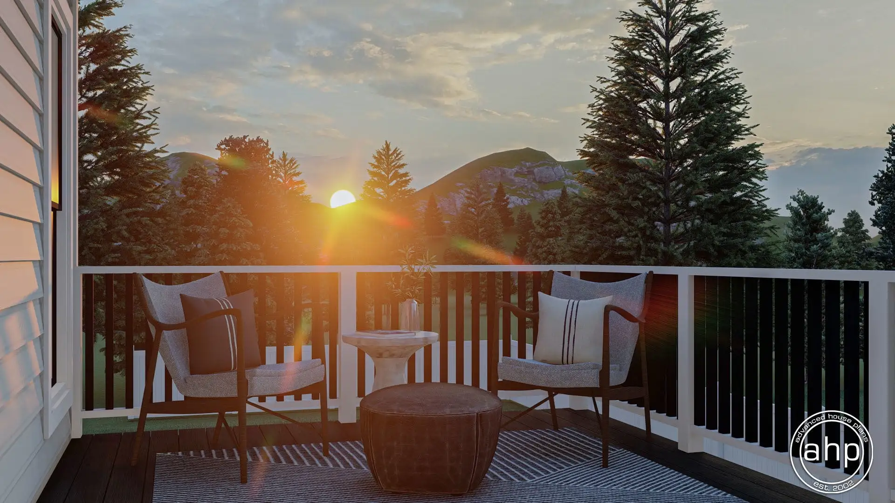





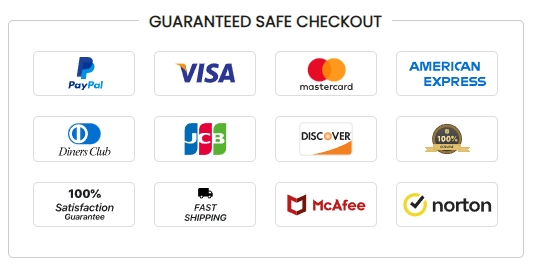
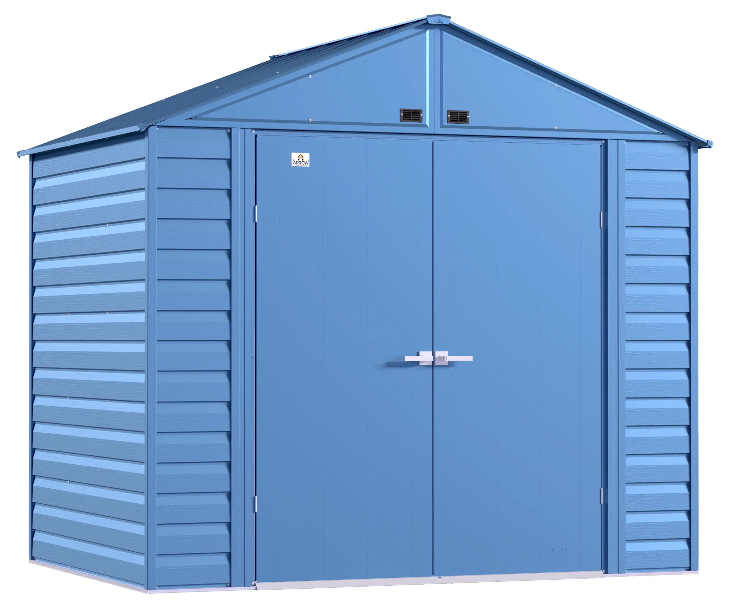
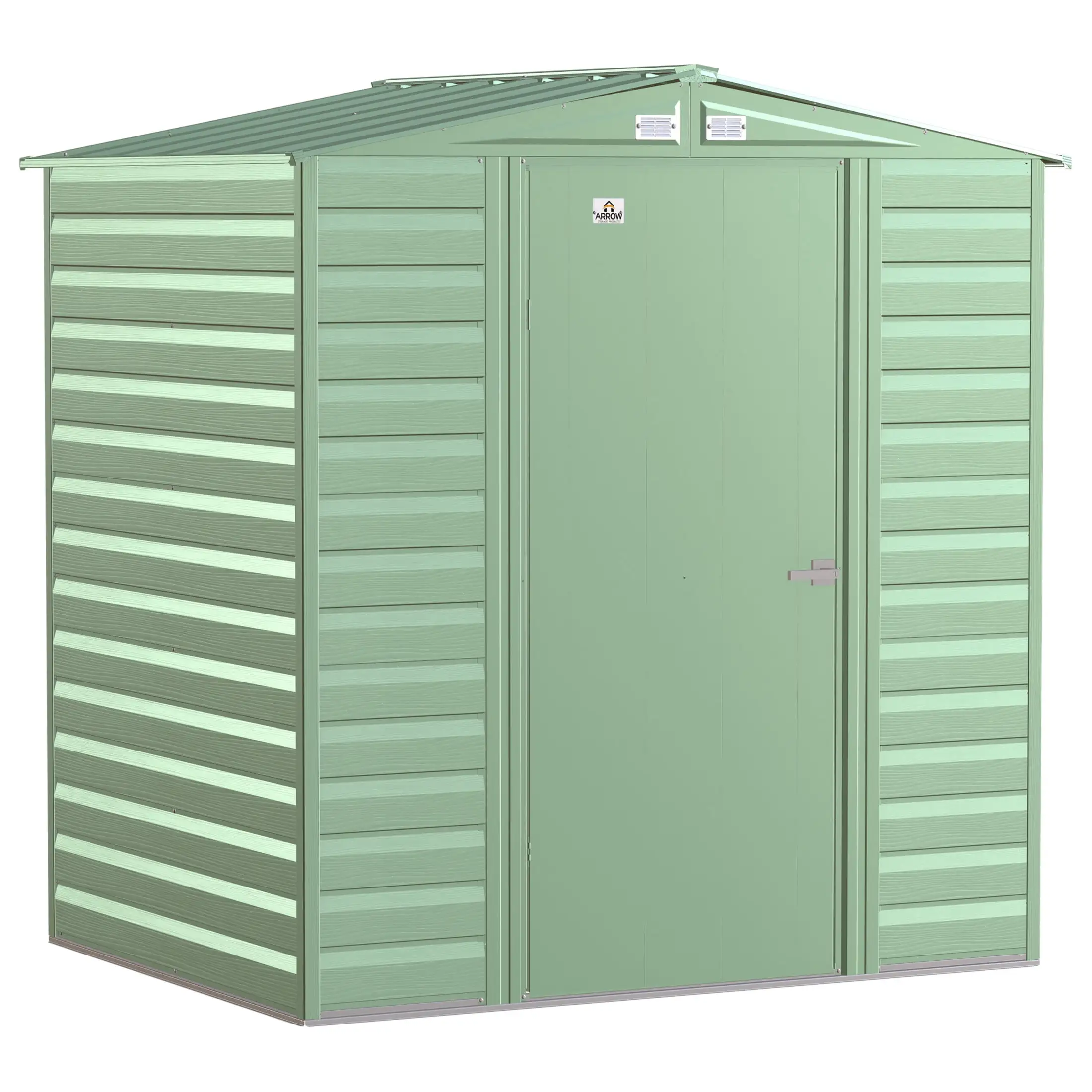
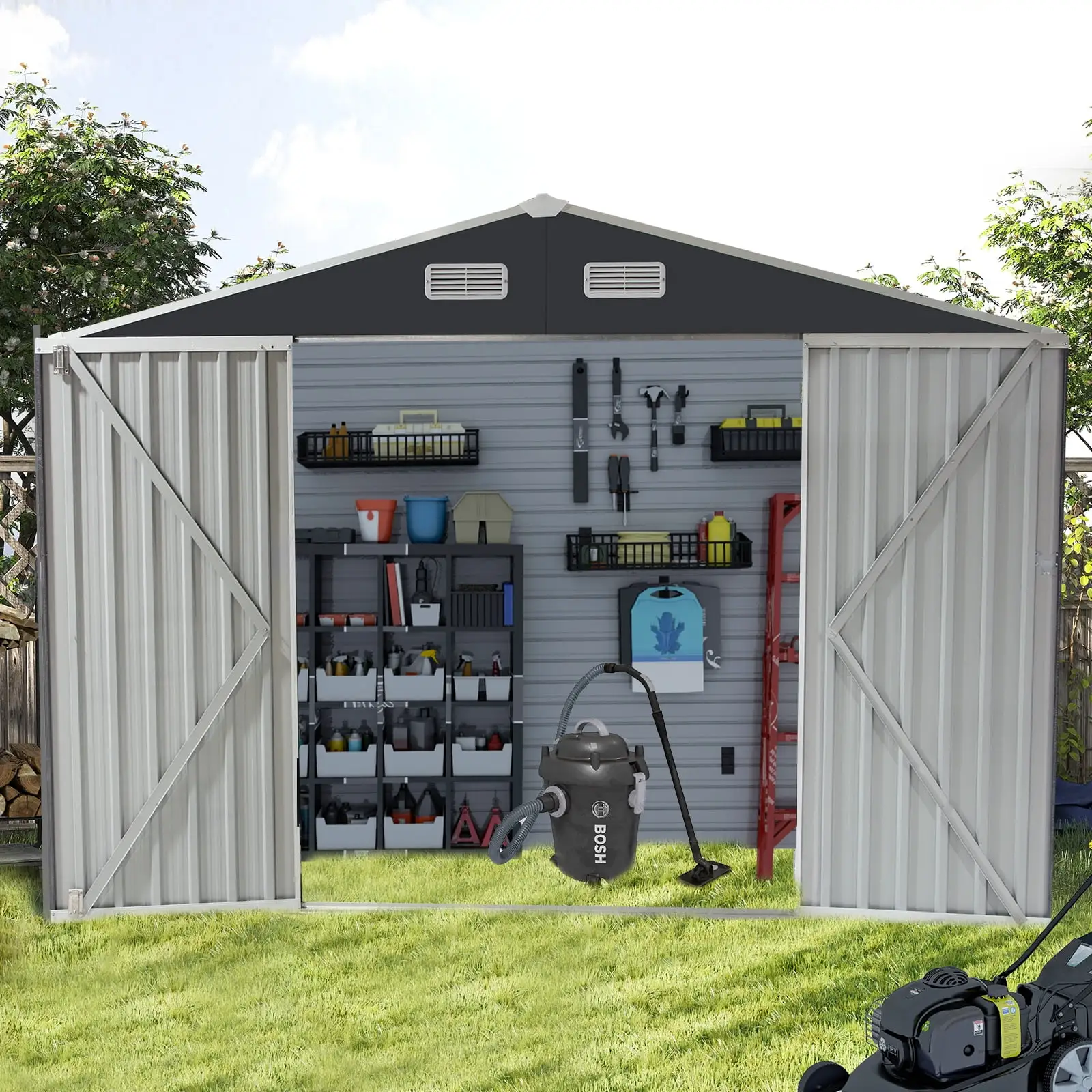
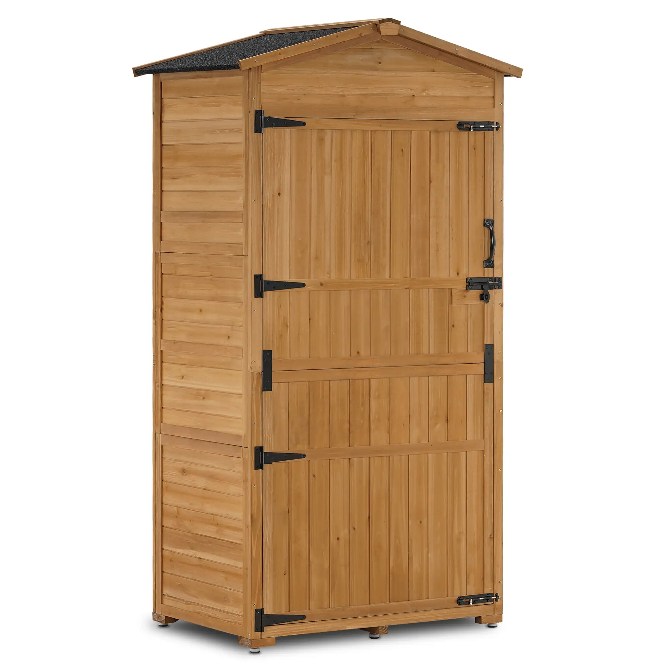
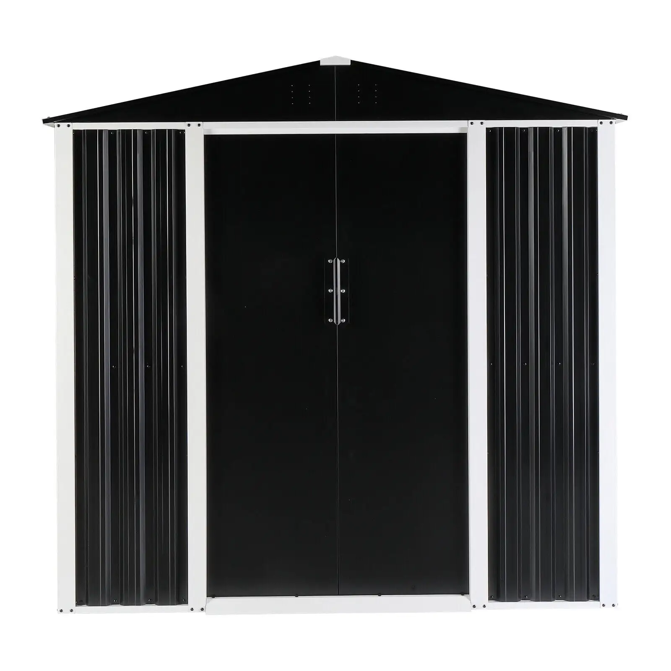
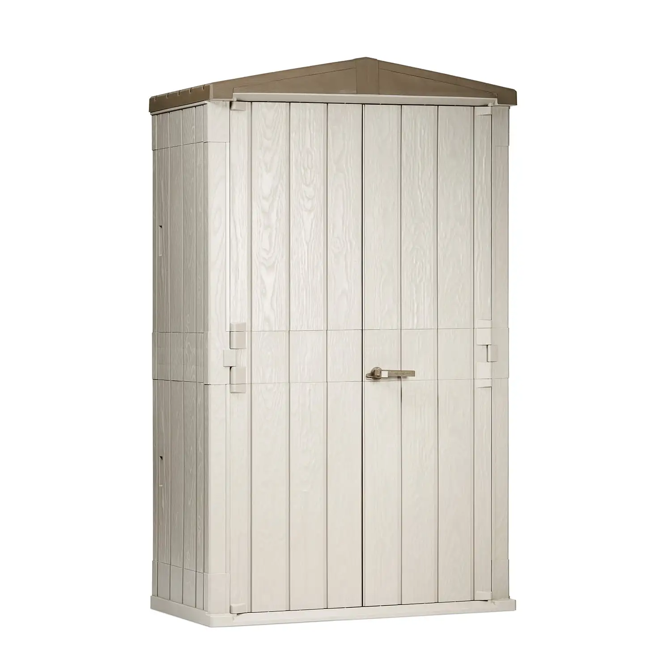
Reviews
Clear filtersThere are no reviews yet.